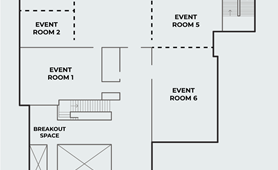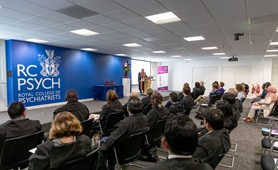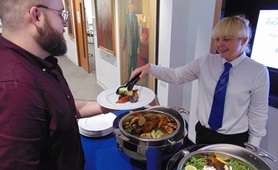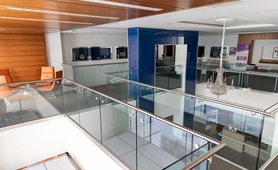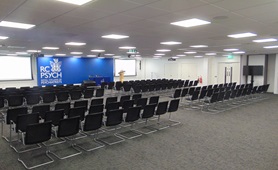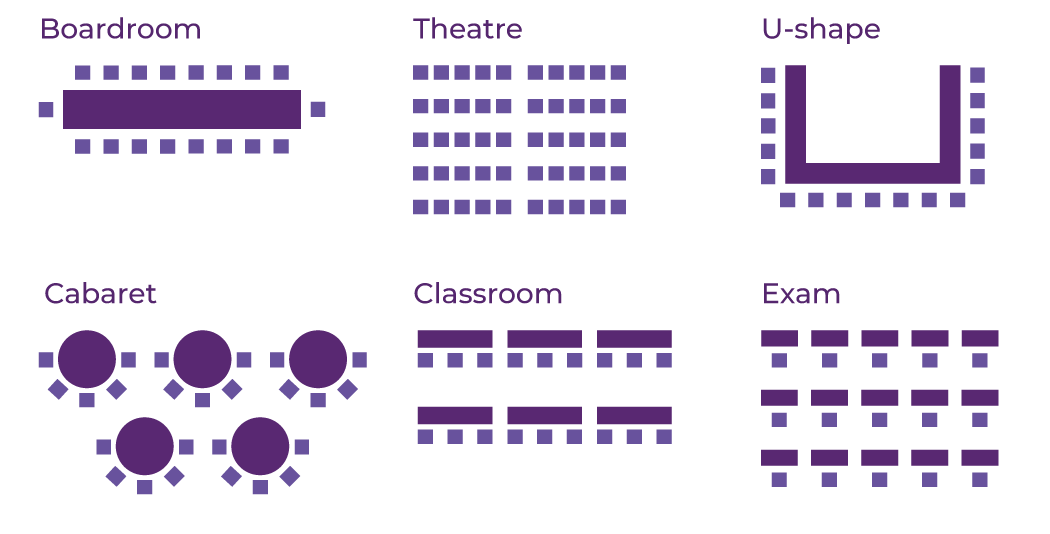Venue hire: first floor
Our main auditorium is located on the first floor and is ideal for prestigious events such as award ceremonies and keynote speeches, featuring a media room and a dedicated AV and communications hub.
The floor boasts four additional meeting rooms that can be flexed to create additional capacity through a ceiling track, in addition to a 54-person seminar room.
The light and airy mezzanine has additional casual seating and is regularly used as a breakout area.
Room capacity
| Room | Theatre layout | Cabaret layout | Boardroom layout | Hollow square/ circle layout | U-shape layout | Classroom/ exam layout |
|---|---|---|---|---|---|---|
| 1 | 40 | 20 | 20 | 20 | 16 | 16 |
| 2 | 12 | N/A | 12 | N/A | N/A | N/A |
| 3 | 12 | N/A | 12 | N/A | N/A | N/A |
| 4 | 12 | N/A | 12 | N/A | N/A | N/A |
| 5 | 30 | 18 | 20 | 10 | 20 | N/A |
| 6 | 54 | 30 | 30 | 28 | 30 | 8 |
| 7 | 150 (5+7) | 90 (5+7) | N/A | N/A | N/A | 49 |
We look forward to hearing from you
To find out more about hosting a meeting or event of any size please contact our team on 020 8618 4000 or at facilities.events@rcpsych.ac.uk.
Read more
to receive further information regarding a career in psychiatry


